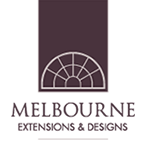

With three children, this couple had outgrown their three bedroom, one bathroom period weatherboard home on a prime corner allotment. Looking to perhaps sell and purchase a larger home, they decided they would rather spend the money on an extensive renovation and extension on the home and location they all love.
Having renovated this home for its previous owners 14 years ago, Melbourne Extensions & Designs were called back to provide a design solution for this active family. A second storey extension with the upstairs to include three bedrooms, bathroom, powder room, study nook and gallery area filled with natural light and great views was the brief. The downstairs design included a small extension, but mainly the rooms were rearranged to take in the ambience and views of a new pool. This revamped area contains bedroom 1 with walk-in robe and ensuite, lounge, music room, study, laundry, powder room, pantry and open plan kitchen, meals and family room.
As you can see the project was a great success!


